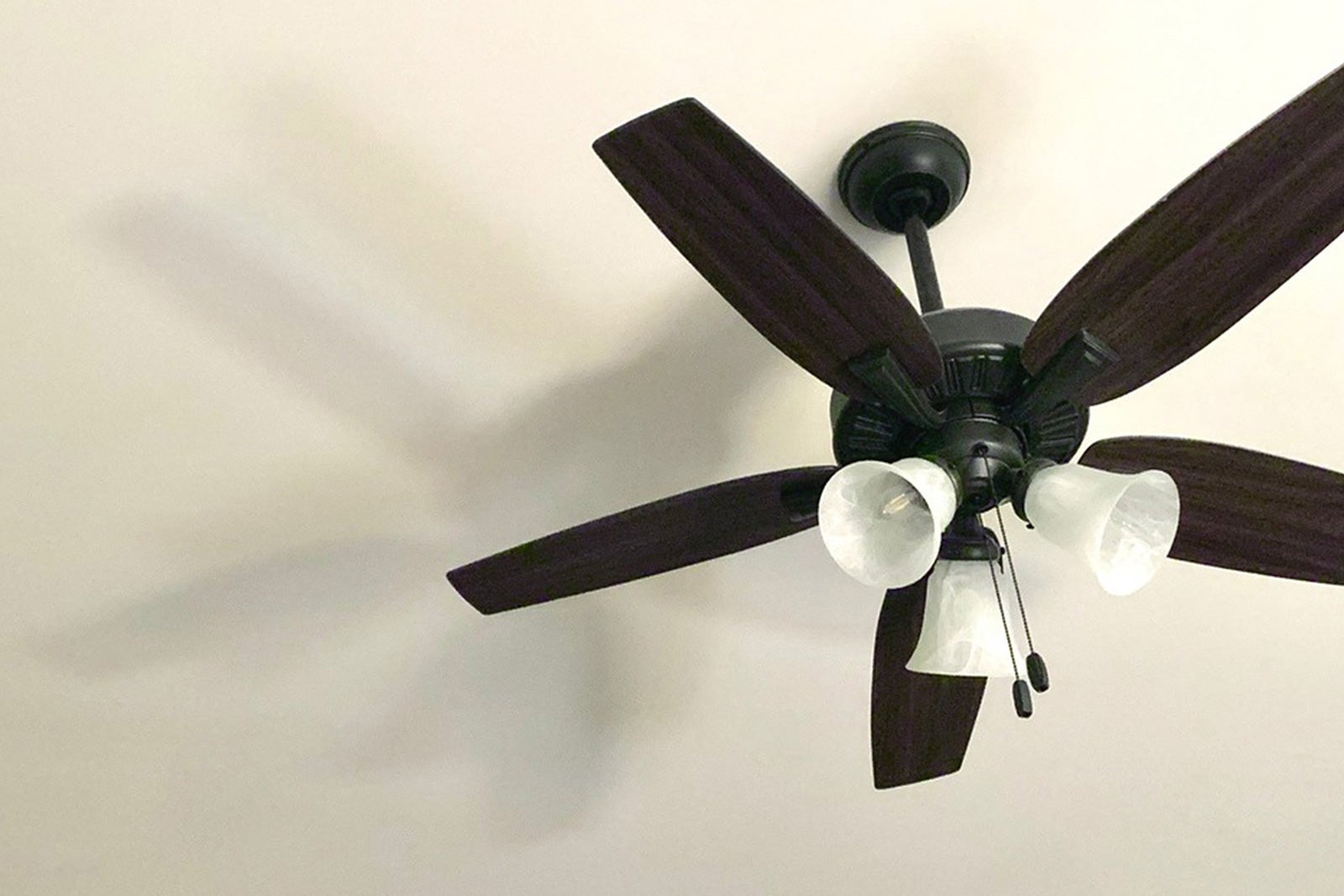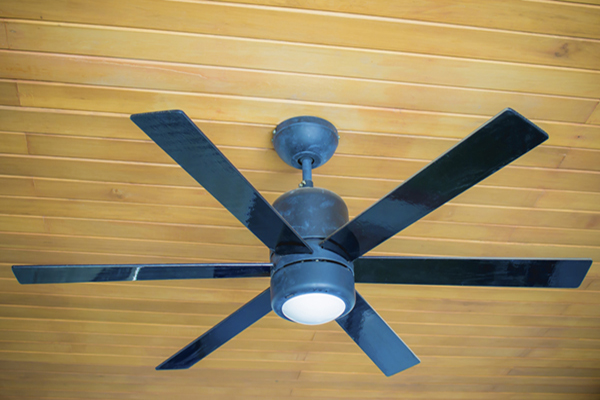It’s not too hard to install a ceiling fan, although you might want to consult an electrician if you want to run wiring to put a fan where there has never been a fan or light fixture before. If you’re replacing a ceiling fan, or installing a fan where you currently have a light fixture, it’s pretty easy to remove the old fixture and wire up a new one. Follow these directions for how to install a ceiling fan.
1
Replace A Light Fixture To Avoid Running New Wiring
The easiest way to install a new ceiling fan without the need to run new wiring to the fixture is to replace a light fixture or even an old ceiling fan. You can use the same wiring that powered the light fixture to power the ceiling fan.
Make sure you turn off the electricity to the circuit you’ll be working on at the breaker box before you get started. Then remove the glass globe from the light fixture and carefully unscrew the fixture itself from the ceiling. Pull the fixture down and untwist the plastic connectors from the ends of the wires.
2
Use An Electrical Box Rated For Ceiling Fans
If you’re replacing a light fixture with a ceiling fan, you should know that you can’t use the same electrical box to hold up a ceiling fan that you used to hold up the light fixture. Light fixture boxes aren’t strong enough to hold the weight of a ceiling fan.
The old electrical box may be nailed to a joist; if it is, pry it off with a pry bar. If it’s screwed on, you can unscrew it. If it’s hanging from a bar mounted between the joists, remove the box from the bar (you may have to take off a metal plate to reveal the screws) and pry off the bar from between the joists.
You’ll use a half-inch pancake electrical box to secure your ceiling fan to the joist. Hold it up to the ceiling, centered on the joist, and trace its outline with a pencil. Cut out the hole with a drywall saw. You’ll need to make a new hole for the ceiling fan pancake box, usually right next to the light fixture hole. Feed the wiring coming out of the ceiling through the knockout hole in the pancake box, then slip the box through the hole, hold it firmly against the joist, and screw it to the joist with the provided screws. Wrap the bare copper or green grounding wire around the grounding screw inside the box, leaving the ends to hang down.




